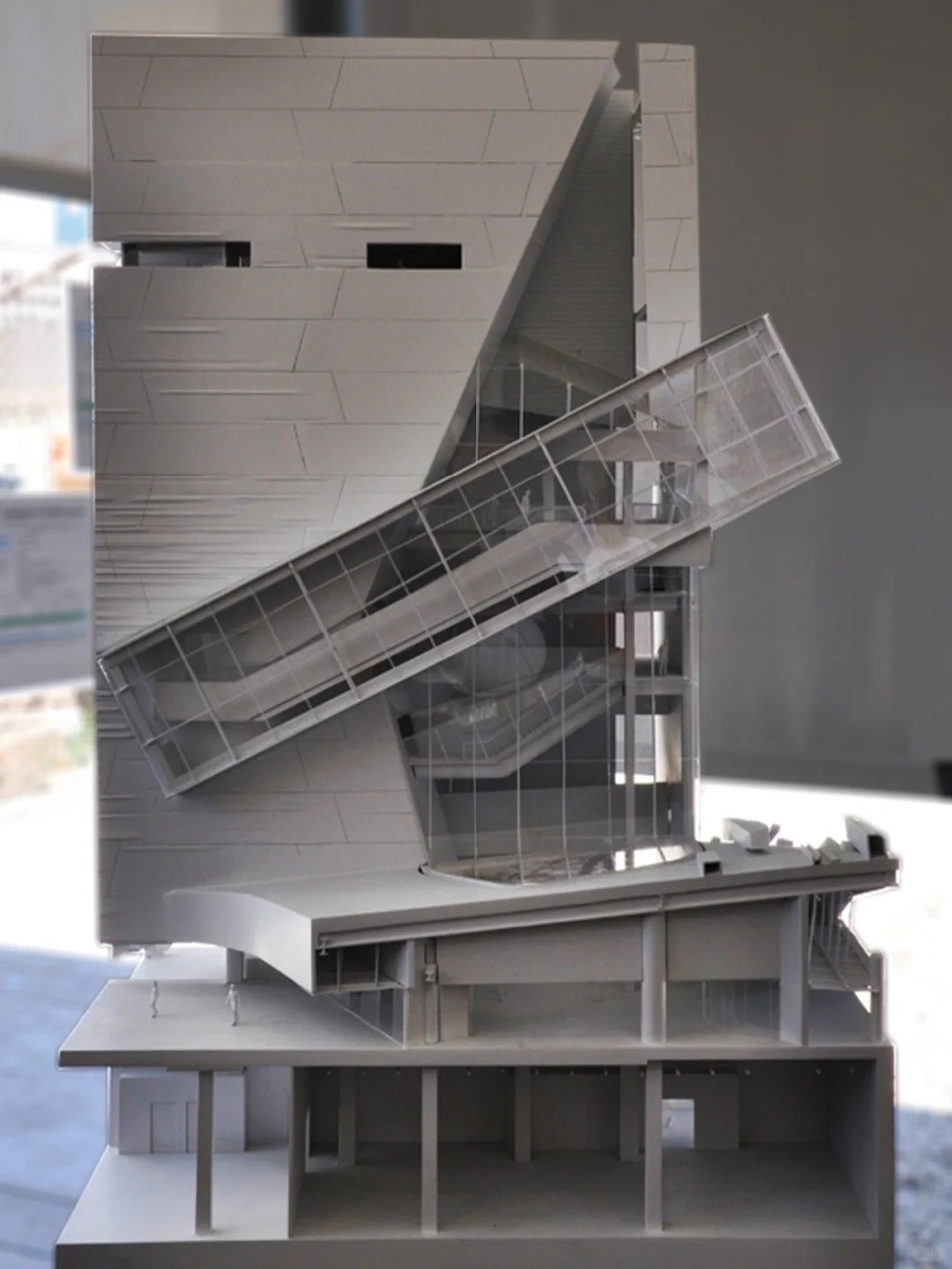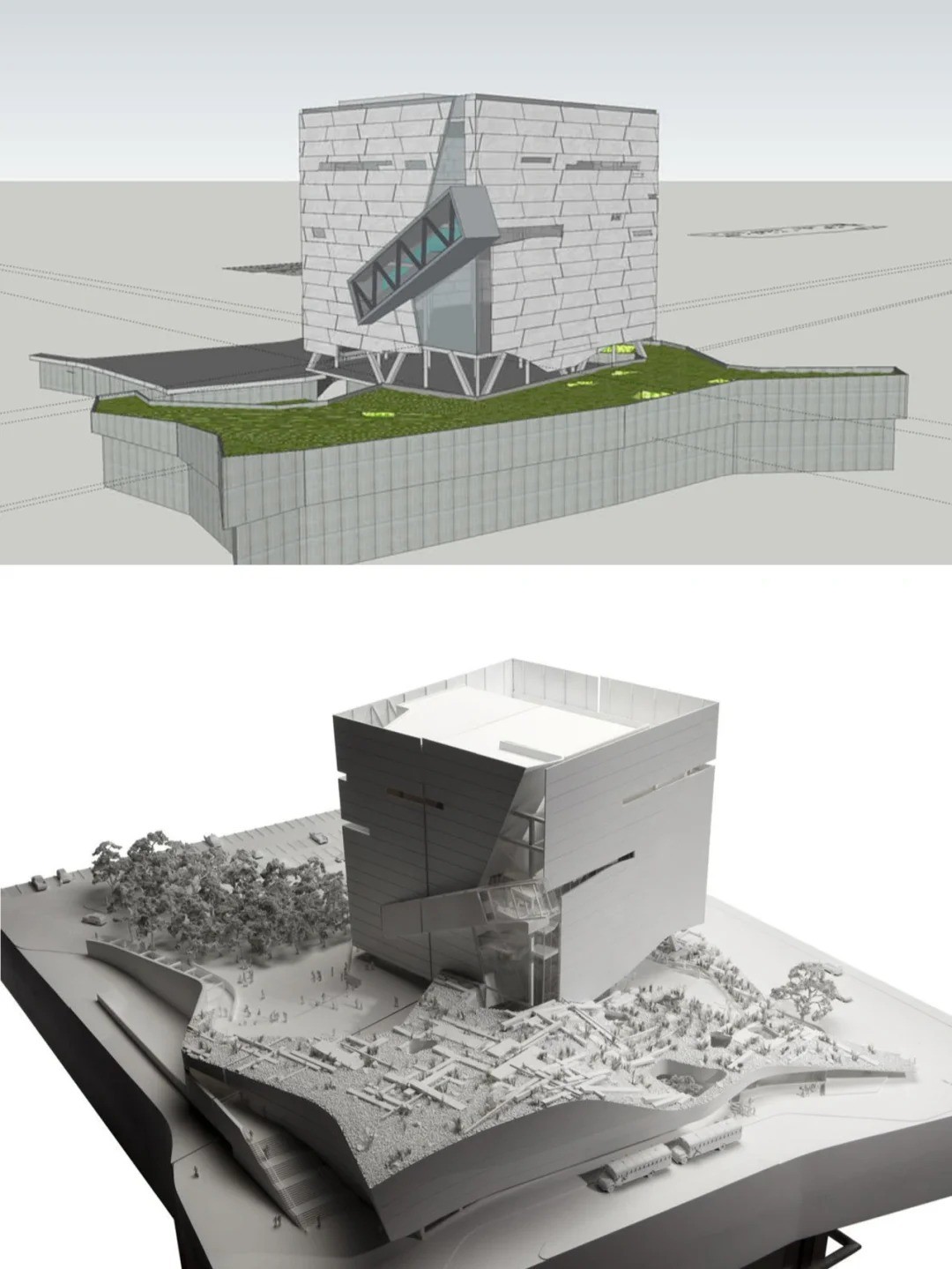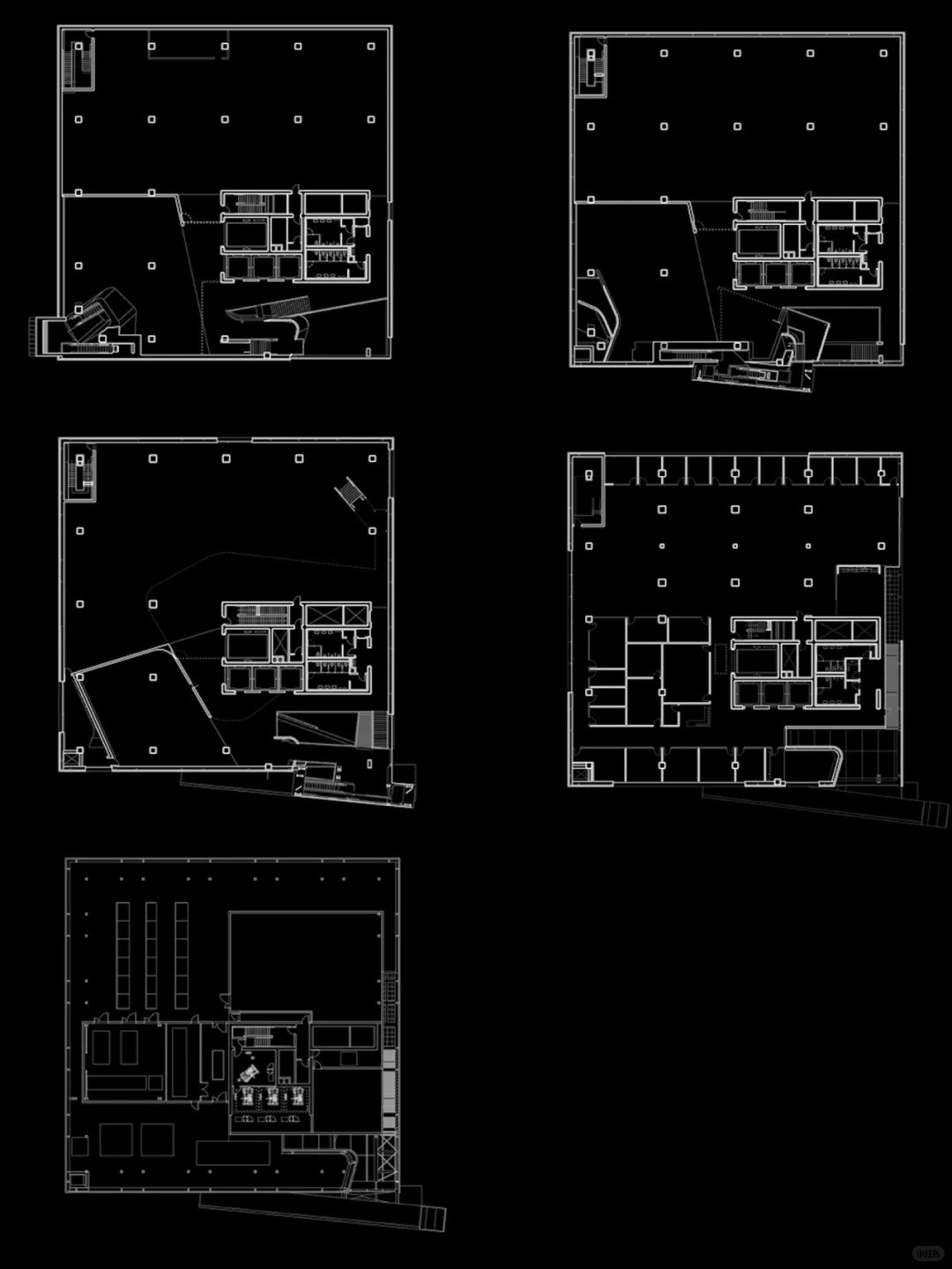🏛️ Thom Mayne's Perot Museum of Nature and Science
This week, we’re diving into the Perot Museum of Nature and Science by 2005 Pritzker Prize laureate Thom Mayne. 🏆 Designed by Morphosis Architects, this 2012 gem redefines museum architecture! Key Features: Sustainability Superstar: High-performance tech + eco-conscious design = a building that minimizes its footprint. 🌍 Forget “neutral backdrops”—this museum is the exhibit, teaching visitors about sustainability through its bones. Geological Wonder: A 1-acre undulating roofscape of rocks and drought-resistant grasses mirrors Dallas’ native terrain. 🌵 It’s a living system, evolving over time like a natural landscape. Public Square Vibes: The roof spills into a public plaza—a gathering spot that blurs lines between indoors/outdoors. 🌆 Step inside, and the lobby’s wavy ceiling mirrors the roof’s curves, seamlessly merging nature and architecture. You’re Part of the Show: As the museum’s eastern corner opens to Dallas, visitors become performers in its urban drama. 🎭 This isn’t just a building—it’s a stage for the city. Final Thoughts: Mayne’s masterpiece isn’t just a museum; it’s a civic catalyst. 💥 Open, porous, and alive, it invites Dallas to engage with science—and itself. 📍 Location: Dallas, TX, USA 🇺🇸 📸 Tag Us: If you visit, share your pics! We wanna see those “aha!” moments. 💡 #ArchitecturePorn #MuseumDesign #SustainableArchitecture



