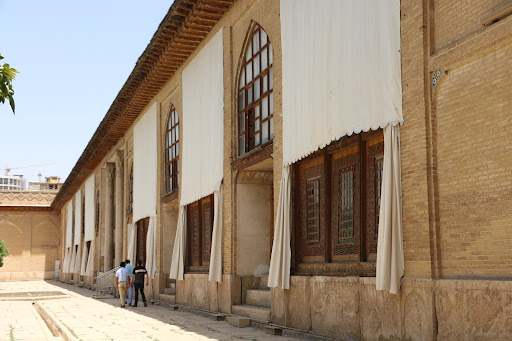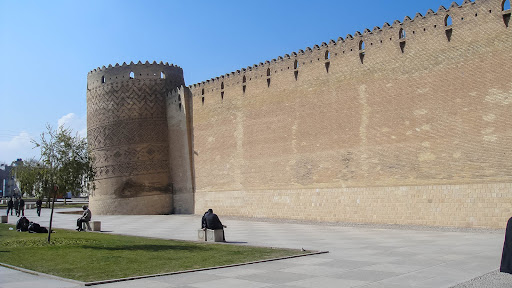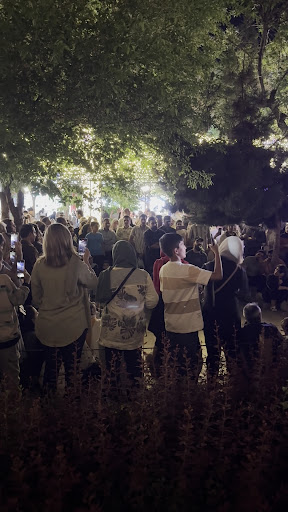Arg of Karim Khan things to do, attractions, restaurants, events info and trip planning
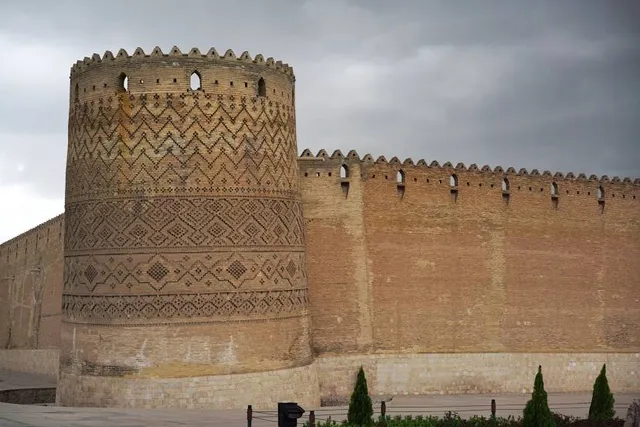
Basic Info
Arg of Karim Khan
JG8V+VGJ منطقه ۸، شیراز، استان فارس،, Iran
4.5(1.8K)
Open until 12:00 AM
Save
spot
spot
Ratings & Description
Info
Cultural
Accessibility
attractions: Vakil Historical Bath, Vakil Bazaar, Vakil Mosque, Vakil Water Storage, Holy Shrine of Shahecheragh, Shahcheragh Holy Shrine, Shapouri House, Meshkinfam Historical House, Manteghinejad Historical Mansion, restaurants: Sharze Restaurant, Doosi Restaurant, Vakil Cultural House, قصردشت, Vakil Traditional Restaurant, Qavam Restaurant, Golbahari Mansion, Anahita Traditional House, Sarayeh Mehr Traditional Restaurant, Persepolis Cafe, local businesses: Karim Khan Citadel Bath, آرامگاه کریم خان زند, Khan School, persepolis guide driver & Shahrzad, Now Mosque, Ali Ibn Hamza Mausoleum, Moshir Ol'Molk Mosque
 Learn more insights from Wanderboat AI.
Learn more insights from Wanderboat AI.Open hoursSee all hours
FriClosedOpen
Plan your stay

Pet-friendly Hotels in Shiraz
Find a cozy hotel nearby and make it a full experience.
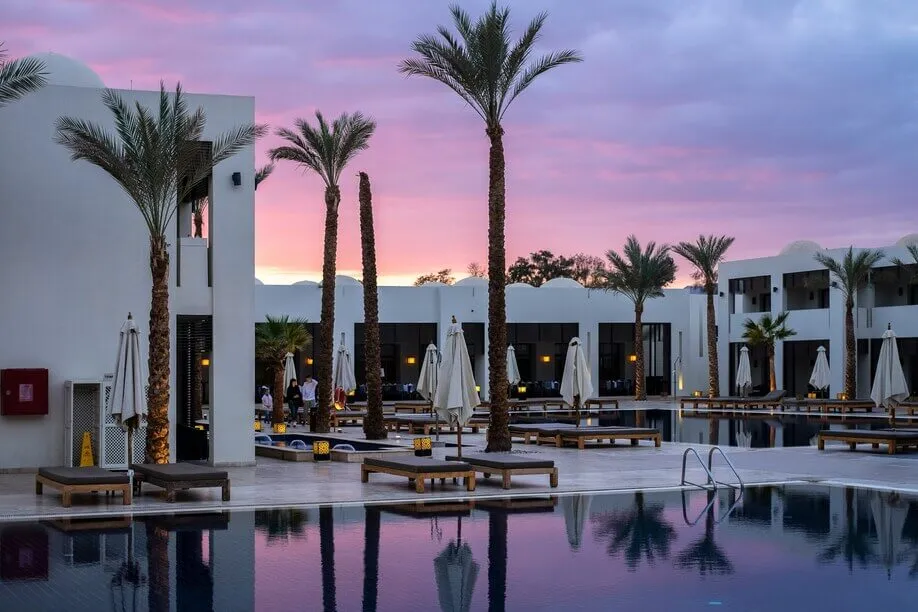
Affordable Hotels in Shiraz
Find a cozy hotel nearby and make it a full experience.
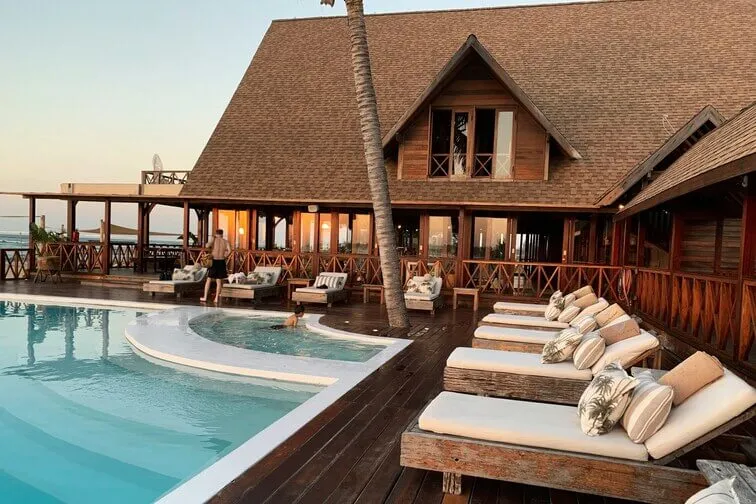
The Coolest Hotels You Haven't Heard Of (Yet)
Find a cozy hotel nearby and make it a full experience.
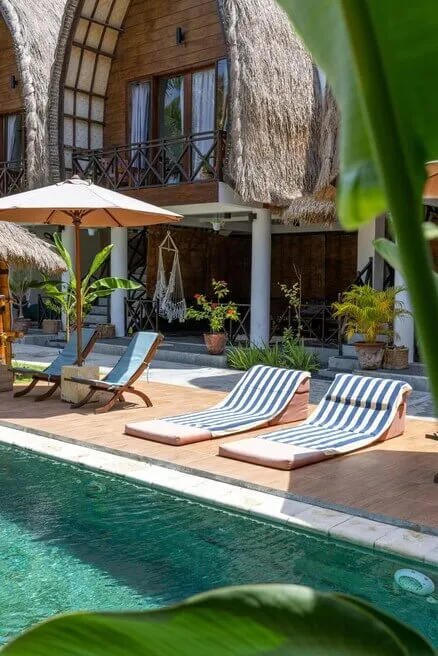
Trending Stays Worth the Hype in Shiraz
Find a cozy hotel nearby and make it a full experience.
Reviews
Nearby attractions of Arg of Karim Khan
Vakil Historical Bath
Vakil Bazaar
Vakil Mosque
Vakil Water Storage
Holy Shrine of Shahecheragh
Shahcheragh Holy Shrine
Shapouri House
Meshkinfam Historical House
Manteghinejad Historical Mansion
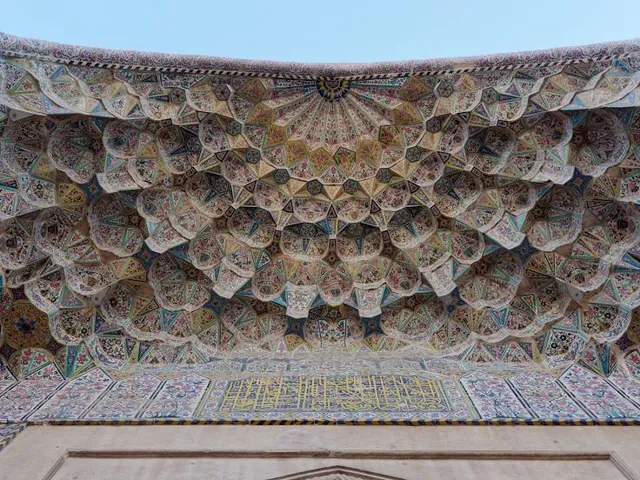
Vakil Historical Bath
4.5
(470)
Open until 12:00 AM
Click for details
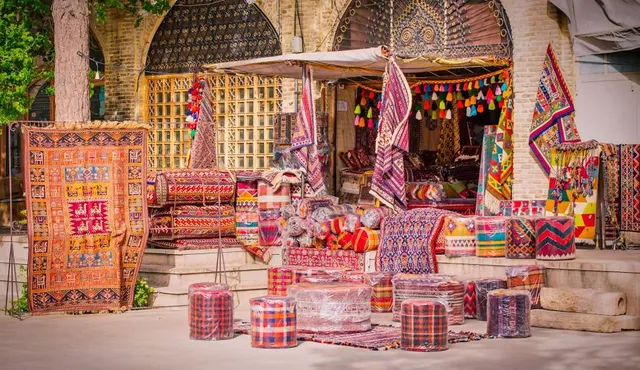
Vakil Bazaar
4.5
(1.8K)
Open until 12:00 AM
Click for details
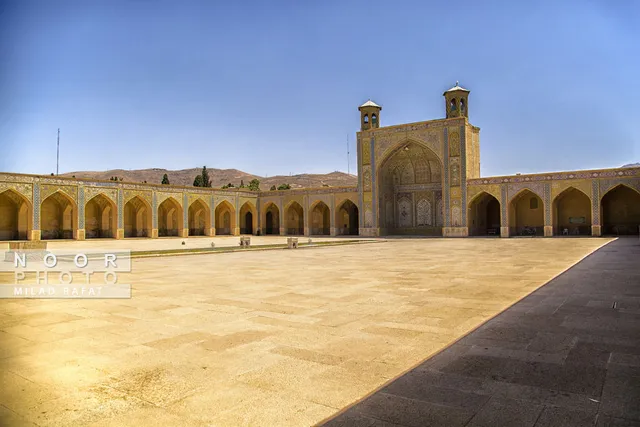
Vakil Mosque
4.6
(416)
Open 24 hours
Click for details
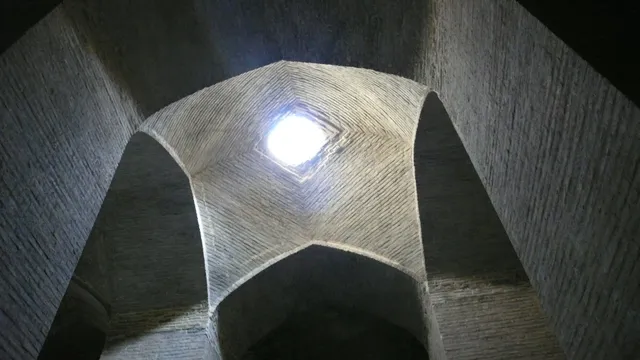
Vakil Water Storage
3.9
(45)
Open until 8:00 PM
Click for details
Nearby restaurants of Arg of Karim Khan
Sharze Restaurant
Doosi Restaurant
Vakil Cultural House
قصردشت
Vakil Traditional Restaurant
Qavam Restaurant
Golbahari Mansion
Anahita Traditional House
Sarayeh Mehr Traditional Restaurant
Persepolis Cafe
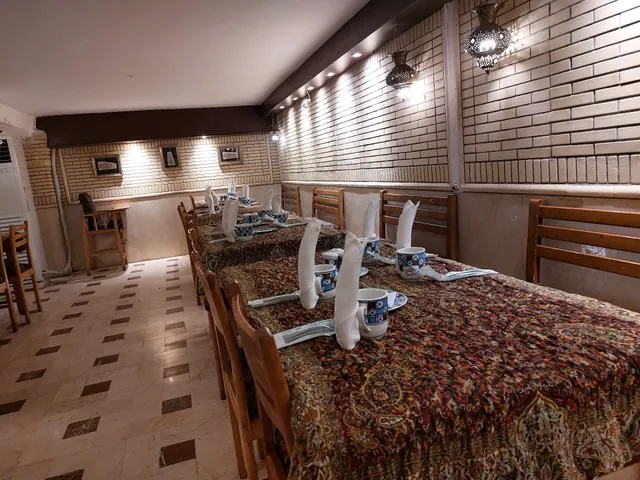
Sharze Restaurant
3.6
(494)
Closed
Click for details
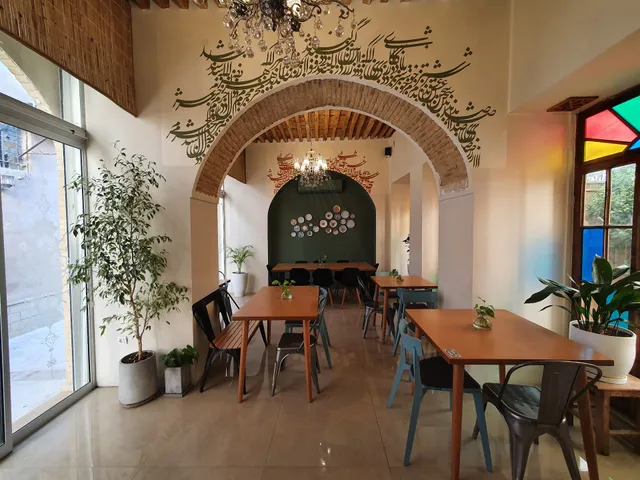
Doosi Restaurant
4.0
(190)
Closed
Click for details
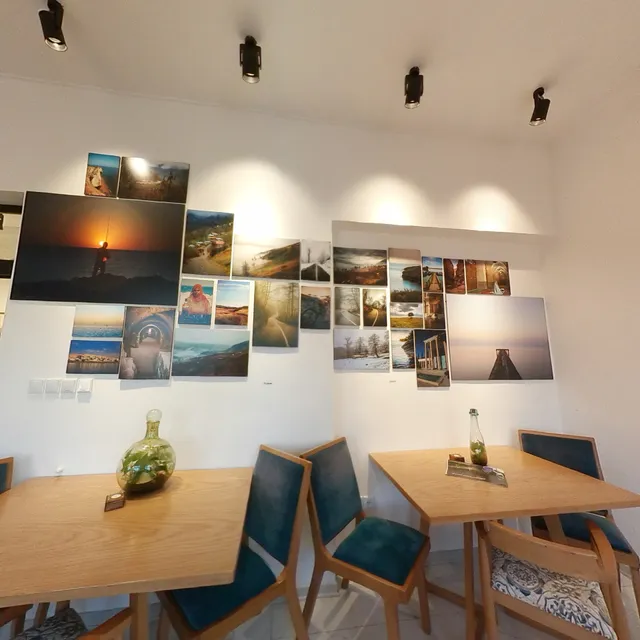
Vakil Cultural House
4.4
(42)
Open until 11:00 PM
Click for details
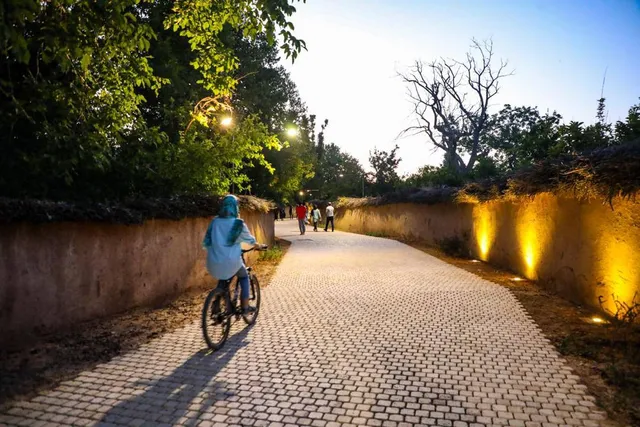
قصردشت
4.8
(14)
Click for details
Nearby local services of Arg of Karim Khan
Karim Khan Citadel Bath
آرامگاه کریم خان زند
Khan School
persepolis guide driver & Shahrzad
Now Mosque
Ali Ibn Hamza Mausoleum
Moshir Ol'Molk Mosque
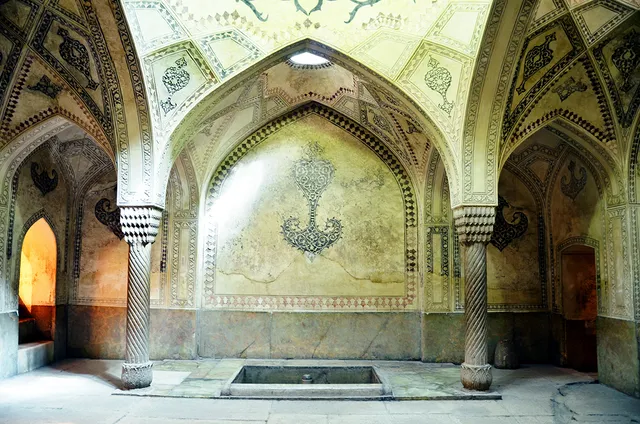
Karim Khan Citadel Bath
4.7
(28)
Click for details
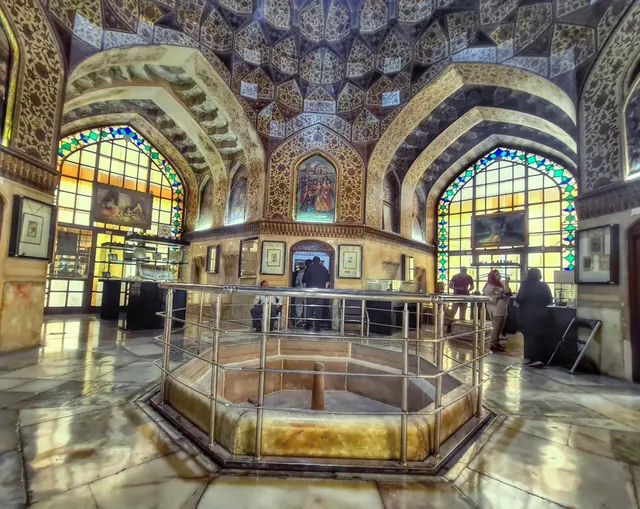
آرامگاه کریم خان زند
4.5
(9)
Click for details
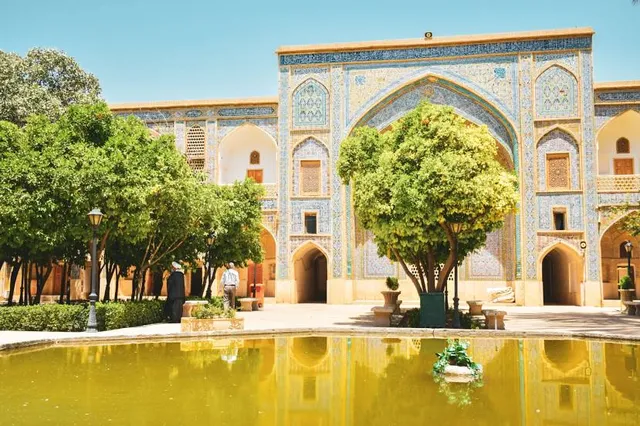
Khan School
4.3
(91)
Click for details
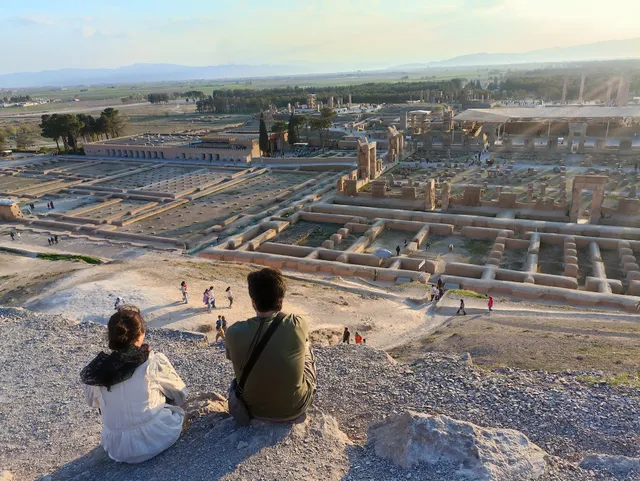
persepolis guide driver & Shahrzad
4.9
(15)
Click for details


